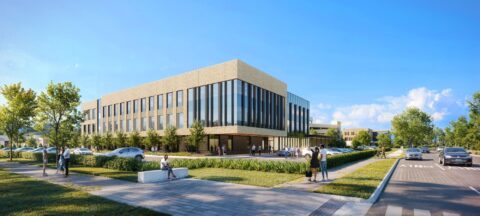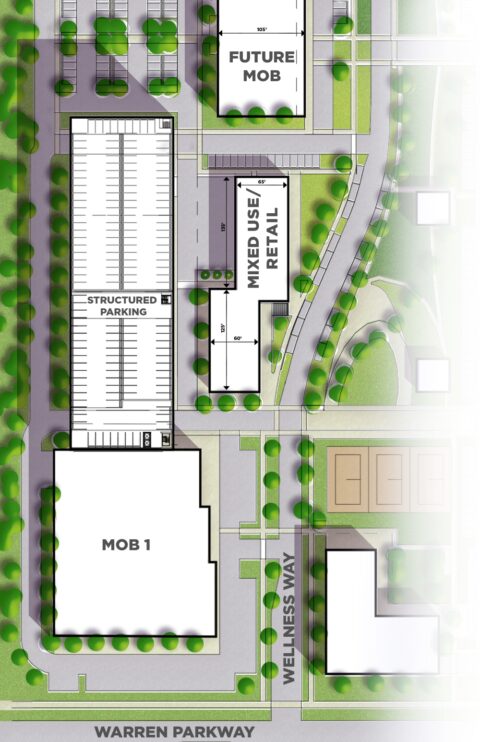medical office

Medical Office
The Health & Wellness District is home to a multi-phased medical office development. With high visibility on Warren Parkway and adjacency to Baylor Frisco Medical Center & additional points of care, the Phase One Medical Office Building is home to several large physician groups. Serving as the anchor to the Health & Wellness District, the Phase One MOB is 85,800 square feet and includes flexible floor plans, convenient access, a gurney-ready elevator, covered entries and high-quality amenities in this mixed-use community.


Medical Office Building 1
85,800 SF Total
Level 1: 33,000 sf
Level 2: 26,400 sf
Level 3: 26,400 sf
Generous Parking
Structured parking adjacent to MOB and covered patient drop off and physician parking
Tenant Mix
No restrictions on tenants
Flexible Floor Plates
Large contiguous space and generous tenant improvement allowance available for customizable suites.